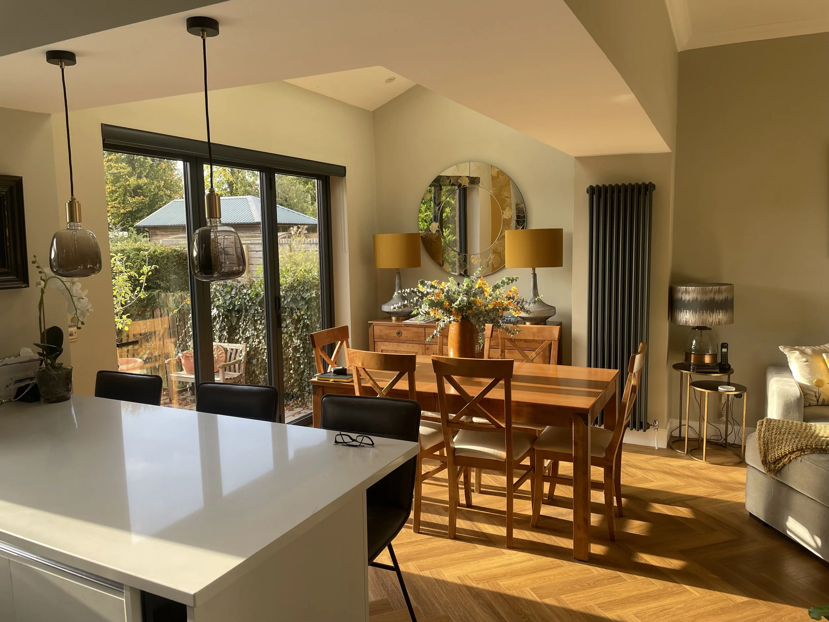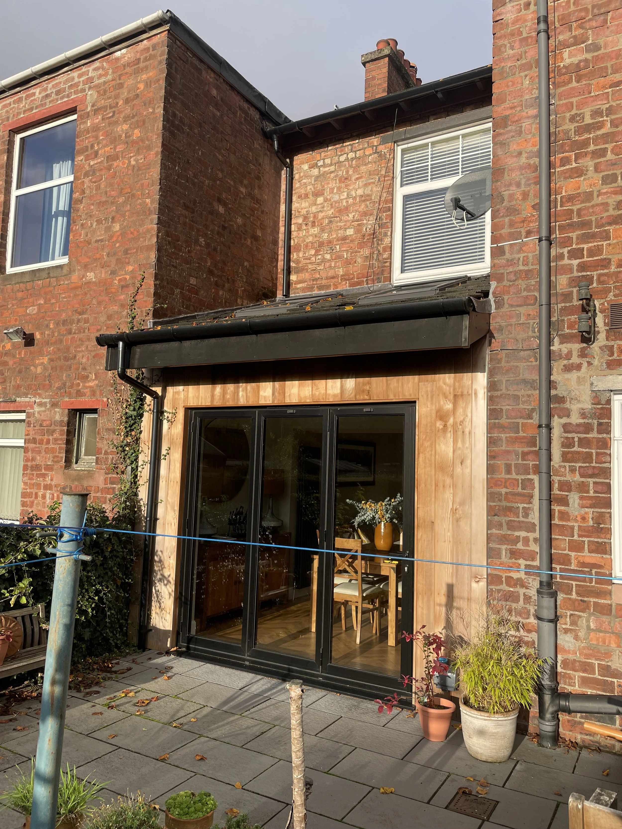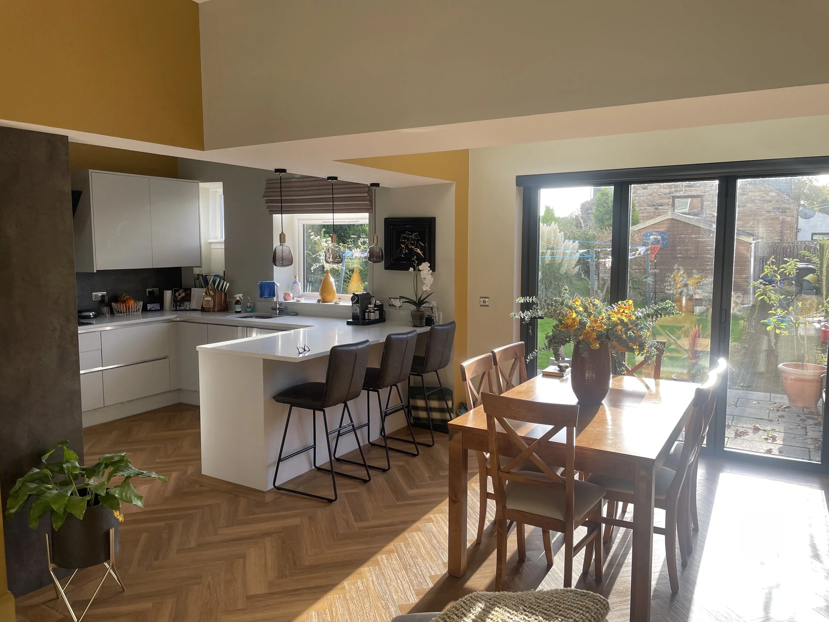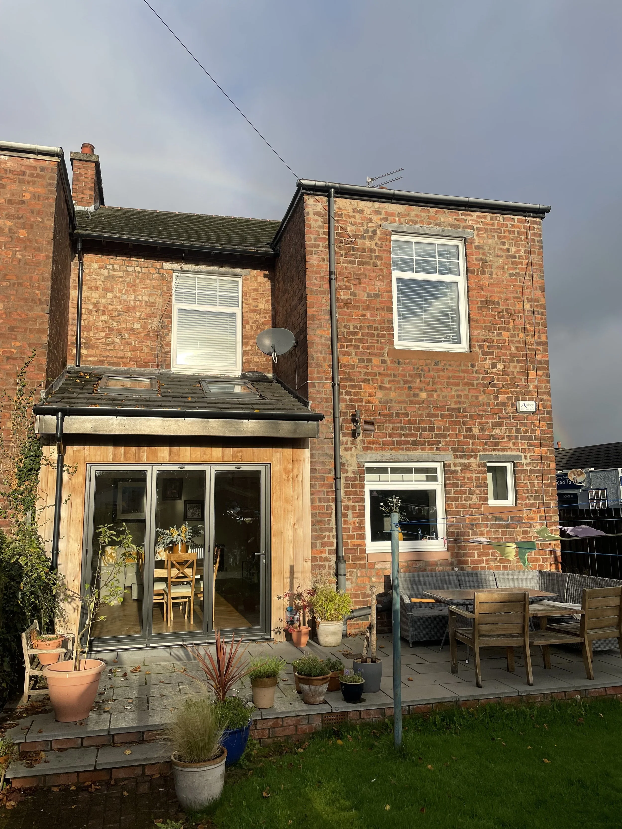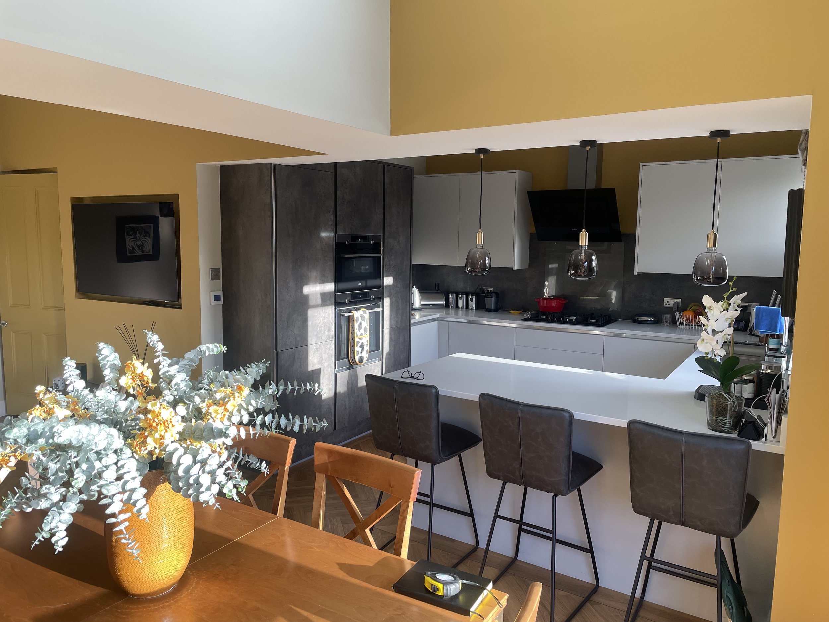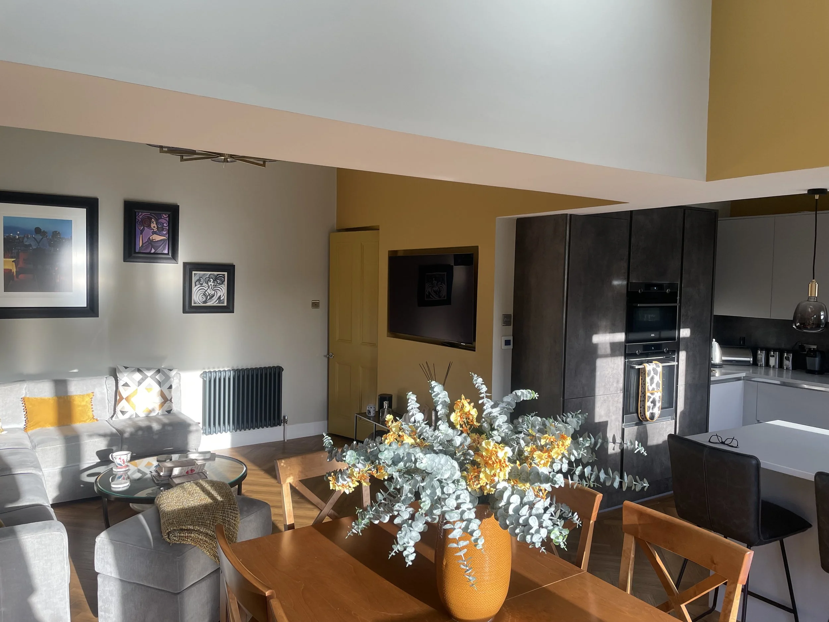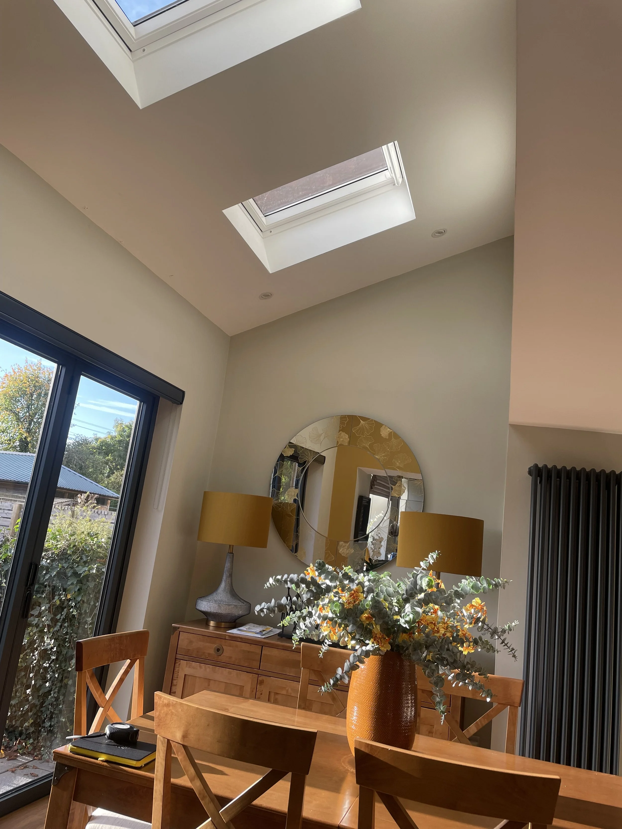Timber clad infill extension.
This newly completed rear extension has a tiny floor area but makes a massive difference to this beautiful Victorian red facing brick house.
The kitchen in the original dwelling was somewhat tucked away, separated from the rest of the house. This new space, allowed us to remove the chunky external walls (440mm solid brick walls) and create an open plan kitchen/dining/living space.
You will see in the photographs the location of the steel beams installed to allow us to remove these walls and create this bright, warm and functional space.
The builder in this instance was FJN Joinery from Renfrew. All the credit for the beautiful interior decor has to go to the homeowner.
